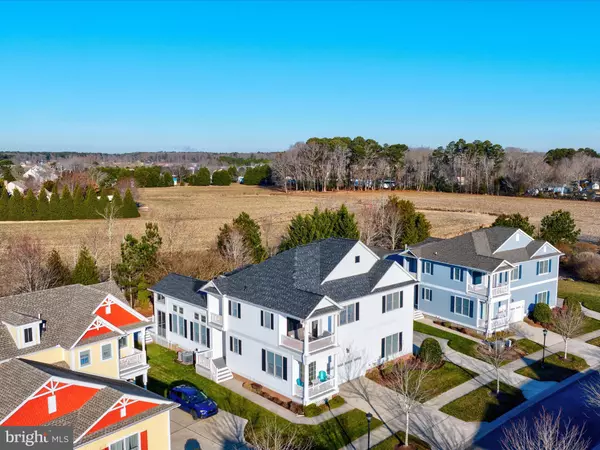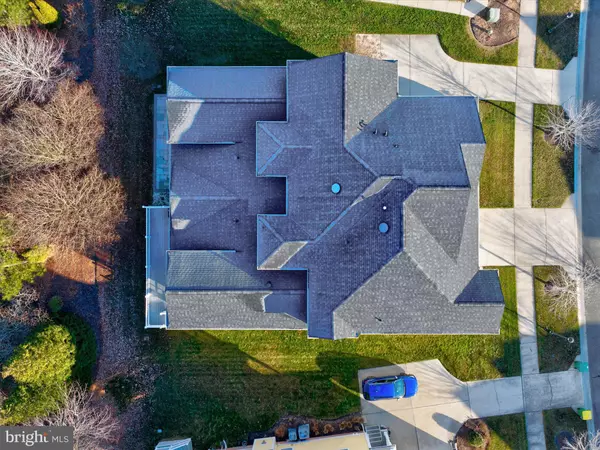4 Beds
3 Baths
2,545 SqFt
4 Beds
3 Baths
2,545 SqFt
Key Details
Property Type Single Family Home, Townhouse
Sub Type Twin/Semi-Detached
Listing Status Active
Purchase Type For Sale
Square Footage 2,545 sqft
Price per Sqft $247
Subdivision Bayside
MLS Listing ID DESU2076232
Style Coastal
Bedrooms 4
Full Baths 3
HOA Fees $1,072/qua
HOA Y/N Y
Abv Grd Liv Area 2,545
Originating Board BRIGHT
Year Built 2008
Annual Tax Amount $1,854
Tax Year 2024
Lot Size 4,356 Sqft
Acres 0.1
Lot Dimensions 38.00 x 106.00
Property Description
Location
State DE
County Sussex
Area Baltimore Hundred (31001)
Zoning MR
Rooms
Main Level Bedrooms 2
Interior
Interior Features Bathroom - Soaking Tub, Bathroom - Walk-In Shower, Bathroom - Tub Shower, Carpet, Ceiling Fan(s), Combination Kitchen/Dining, Entry Level Bedroom, Kitchen - Gourmet, Pantry, Primary Bath(s), Recessed Lighting, Sound System, Walk-in Closet(s), Window Treatments, Wood Floors, Breakfast Area, Bar
Hot Water Tankless, Electric
Heating Forced Air, Heat Pump(s)
Cooling Central A/C
Flooring Ceramic Tile, Hardwood, Carpet
Fireplaces Number 1
Fireplaces Type Gas/Propane
Equipment Dishwasher, Disposal, Dryer, Exhaust Fan, Microwave, Oven/Range - Gas, Refrigerator, Stainless Steel Appliances, Washer, Water Heater - Tankless
Furnishings Yes
Fireplace Y
Window Features Insulated,Screens,Sliding
Appliance Dishwasher, Disposal, Dryer, Exhaust Fan, Microwave, Oven/Range - Gas, Refrigerator, Stainless Steel Appliances, Washer, Water Heater - Tankless
Heat Source Propane - Metered
Laundry Main Floor, Dryer In Unit, Washer In Unit
Exterior
Exterior Feature Porch(es), Deck(s), Screened, Balconies- Multiple
Parking Features Garage - Front Entry, Garage Door Opener
Garage Spaces 4.0
Utilities Available Cable TV, Propane - Community
Water Access N
Roof Type Architectural Shingle
Accessibility None
Porch Porch(es), Deck(s), Screened, Balconies- Multiple
Attached Garage 2
Total Parking Spaces 4
Garage Y
Building
Lot Description Landscaping, No Thru Street
Story 2
Foundation Crawl Space
Sewer Public Sewer
Water Public
Architectural Style Coastal
Level or Stories 2
Additional Building Above Grade, Below Grade
Structure Type Dry Wall,9'+ Ceilings
New Construction N
Schools
School District Indian River
Others
Senior Community No
Tax ID 533-19.00-1105.00
Ownership Fee Simple
SqFt Source Assessor
Horse Property N
Special Listing Condition Standard

"I am committed to supporting clients in making informed real estate decisions, providing superior service, and generating results. Please give me a call or email if you have questions; I'm here to bring value, insight, and efficiency to your real estate objectives." -Henry Jaffe






