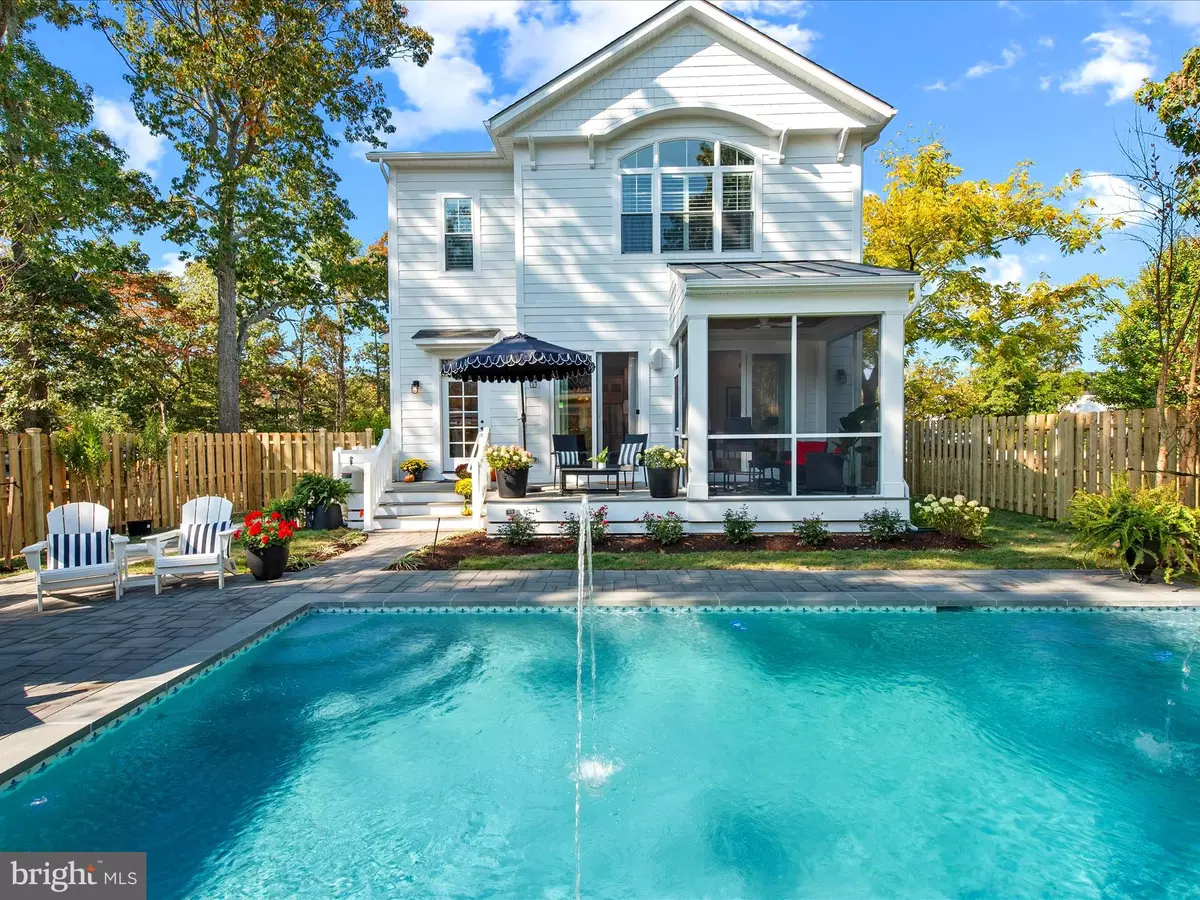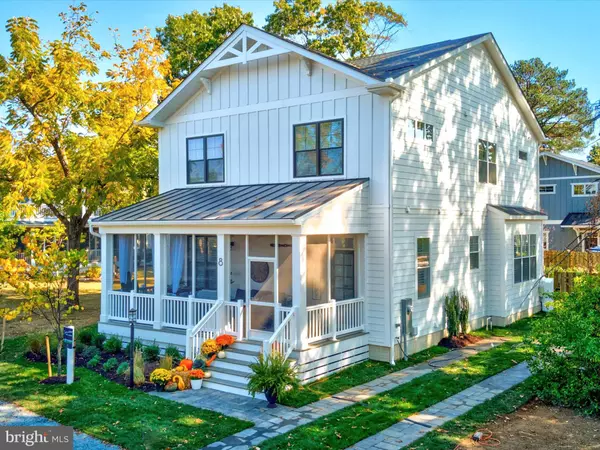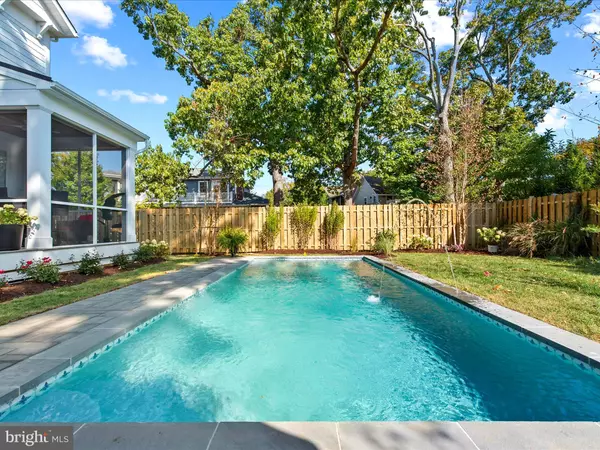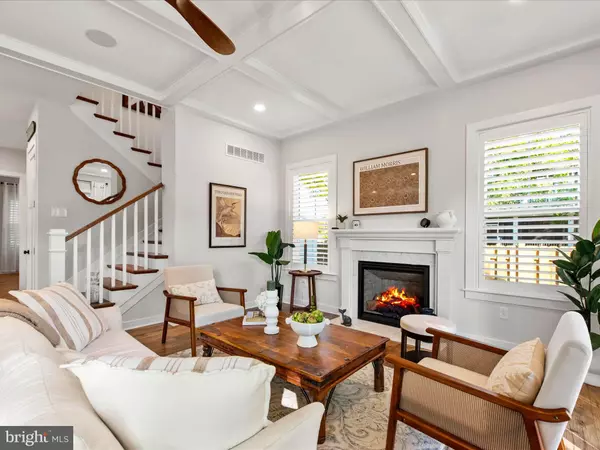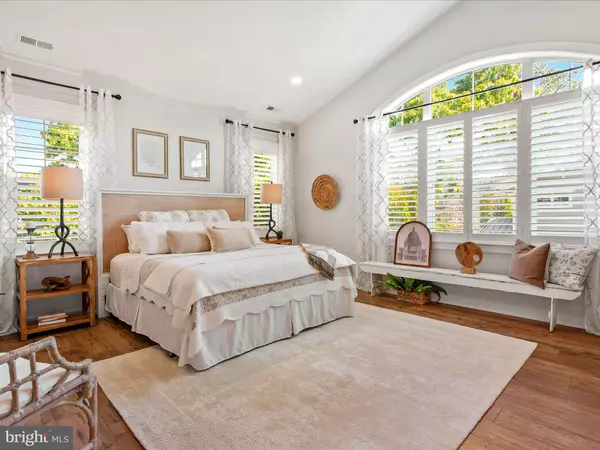5 Beds
5 Baths
4,035 SqFt
5 Beds
5 Baths
4,035 SqFt
Key Details
Property Type Single Family Home
Sub Type Detached
Listing Status Active
Purchase Type For Sale
Square Footage 4,035 sqft
Price per Sqft $743
Subdivision Encampment Grounds
MLS Listing ID DESU2072636
Style Coastal,Contemporary
Bedrooms 5
Full Baths 4
Half Baths 1
HOA Fees $1,800/ann
HOA Y/N Y
Abv Grd Liv Area 2,683
Originating Board BRIGHT
Year Built 2024
Annual Tax Amount $710
Tax Year 2024
Lot Size 6,098 Sqft
Acres 0.14
Lot Dimensions 50.00 x 116.00
Property Description
The main level features soaring 10-foot coffered ceilings and exquisite coastal decor, professionally decorated to create an inviting atmosphere that exudes relaxed sophistication. The layout flows seamlessly into a fully equipped, state-of-the-art open-concept kitchen, perfect for culinary enthusiasts and entertaining guests. Ample living and dining spaces, complete with a bar and gas fireplace, enhance the entertaining experience.
The main living area overlooks the magnificent 27x12-foot saltwater pool, equipped with custom lighting and fountains that set the mood for an enchanting resort experience, including an indoor/outdoor Sonos sound system and an oversized professionally landscaped, fenced yard Designed with privacy and comfort in mind, this home boasts five beautifully crafted bedrooms, each reflecting exceptional attention to detail. The bathrooms are equally impressive, featuring luxurious finishes and modern designs that elevate your daily routine.
This property is ready for its new owners to move in and make it their own. All three levels feature low-maintenance luxury vinyl flooring, perfect for the beach lifestyle. The finished basement offers a blank canvas for a media room, home gym, or wine cellar, bringing the total conditioned space to over 4,000 heated square feet.
Enjoy the convenience of being “In-Town” within walking distance to your favorite restaurants, shops, bike trails, city dock, farmers market and the beach, making every day feel like a vacation. Experience the perfect blend of classic charm and contemporary luxury in this remarkable Rehoboth Beach home. This is a one-of-a-kind property on a 6,100 sq foot lot with a 40-foot-deep rear yard. Don't wait to make this resort home your very own! Rental projections are $15,000 per week mid June through Labor Day.
Location
State DE
County Sussex
Area Lewes Rehoboth Hundred (31009)
Zoning TN
Direction West
Rooms
Basement Daylight, Partial, Fully Finished, Heated
Main Level Bedrooms 1
Interior
Interior Features Bar, Bathroom - Soaking Tub, Butlers Pantry, Combination Kitchen/Dining, Combination Kitchen/Living, Entry Level Bedroom, Floor Plan - Open, Kitchen - Gourmet, Recessed Lighting, Sound System, Sprinkler System, Wainscotting, Upgraded Countertops, Wet/Dry Bar, Wine Storage
Hot Water Instant Hot Water, Propane, Tankless
Heating Central, Heat Pump(s)
Cooling Heat Pump(s), Central A/C
Flooring Luxury Vinyl Plank, Ceramic Tile
Fireplaces Number 1
Fireplaces Type Gas/Propane
Inclusions Furnishings Negotiable
Furnishings Partially
Fireplace Y
Heat Source Electric
Laundry Main Floor
Exterior
Exterior Feature Deck(s), Porch(es), Screened, Terrace
Garage Spaces 2.0
Utilities Available Cable TV, Phone Available, Propane, Sewer Available, Water Available
Water Access N
Roof Type Architectural Shingle
Accessibility 2+ Access Exits
Porch Deck(s), Porch(es), Screened, Terrace
Total Parking Spaces 2
Garage N
Building
Story 3
Foundation Block
Sewer Public Sewer
Water Public
Architectural Style Coastal, Contemporary
Level or Stories 3
Additional Building Above Grade, Below Grade
New Construction Y
Schools
Elementary Schools Rehoboth
Middle Schools Beacon
High Schools Cape Henlopen
School District Cape Henlopen
Others
Pets Allowed Y
HOA Fee Include Lawn Maintenance
Senior Community No
Tax ID 334-13.20-284.00
Ownership Fee Simple
SqFt Source Assessor
Acceptable Financing Cash, Conventional
Horse Property N
Listing Terms Cash, Conventional
Financing Cash,Conventional
Special Listing Condition Standard
Pets Allowed Dogs OK, Cats OK

"I am committed to supporting clients in making informed real estate decisions, providing superior service, and generating results. Please give me a call or email if you have questions; I'm here to bring value, insight, and efficiency to your real estate objectives." -Henry Jaffe

