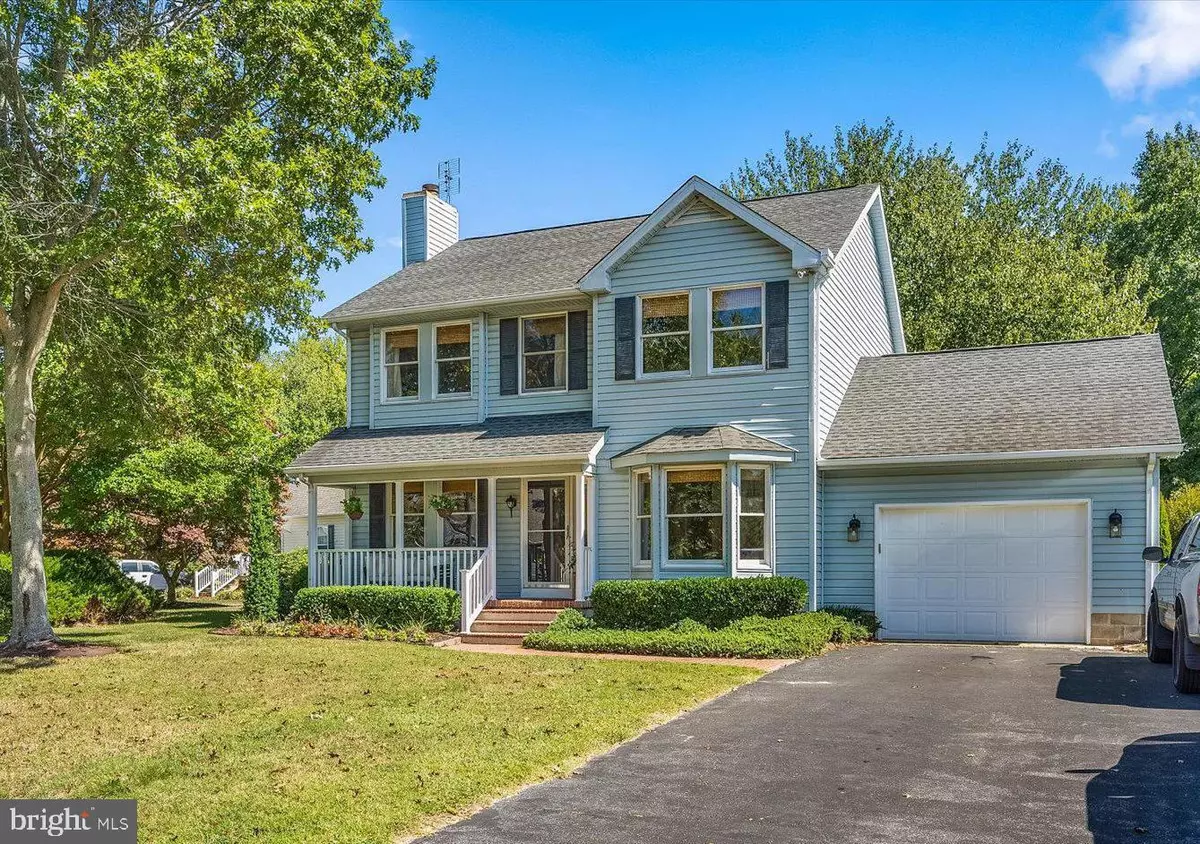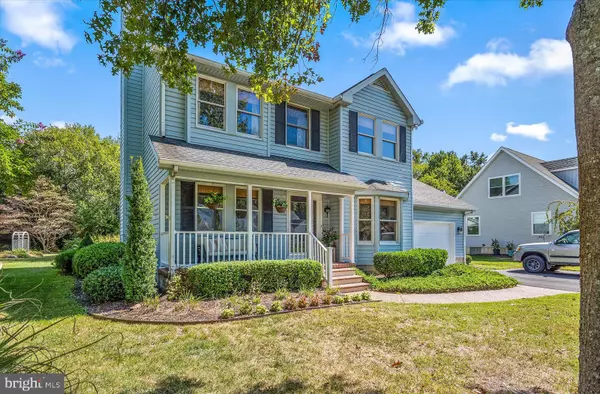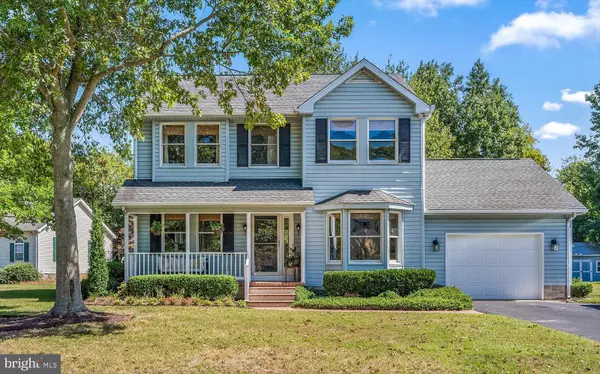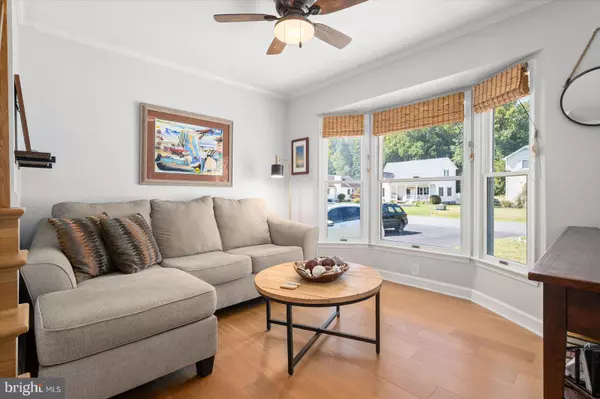3 Beds
3 Baths
1,950 SqFt
3 Beds
3 Baths
1,950 SqFt
Key Details
Property Type Single Family Home
Sub Type Detached
Listing Status Active
Purchase Type For Sale
Square Footage 1,950 sqft
Price per Sqft $248
Subdivision Fenwick Farms
MLS Listing ID DESU2071152
Style Coastal,Traditional
Bedrooms 3
Full Baths 2
Half Baths 1
HOA Fees $250/ann
HOA Y/N Y
Abv Grd Liv Area 1,950
Originating Board BRIGHT
Year Built 1991
Annual Tax Amount $1,006
Tax Year 2024
Lot Size 0.317 Acres
Acres 0.32
Lot Dimensions 76.00 x 181.00
Property Description
As you enter the first floor you will find a cozy den/reading room, a large open dining area with fireplace, an open style kitchen with breakfast bar and a gathering room adjoining the kitchen, all with beautiful engineered white oak plank floors. Step to the back of the house to enjoy the all-season sunroom flanked with windows and white ship lap walls. Upstairs you will find the master suite with tiled shower and double sink vanity and two guest bedrooms with a shared full bath.
In the backyard you will enjoy an open deck and patio with a huge backyard, perfect for gardens. The shed can easily be expanded to enjoy your next hobby. Fenwick farms is a hidden gem close to the beach with low taxes and low HOA fees.
Location
State DE
County Sussex
Area Baltimore Hundred (31001)
Zoning MR
Interior
Interior Features Attic, Bathroom - Stall Shower, Breakfast Area, Carpet, Ceiling Fan(s), Combination Dining/Living, Dining Area, Floor Plan - Traditional, Pantry, Primary Bath(s), Water Treat System, Window Treatments, Wood Floors
Hot Water Electric
Heating Heat Pump(s)
Cooling Central A/C
Flooring Carpet, Engineered Wood, Ceramic Tile
Fireplaces Number 1
Fireplaces Type Wood
Equipment Dishwasher, Disposal, Dryer, Exhaust Fan, Microwave, Oven/Range - Electric, Range Hood, Refrigerator, Washer, Water Conditioner - Owned, Water Heater
Furnishings No
Fireplace Y
Appliance Dishwasher, Disposal, Dryer, Exhaust Fan, Microwave, Oven/Range - Electric, Range Hood, Refrigerator, Washer, Water Conditioner - Owned, Water Heater
Heat Source Electric
Laundry Main Floor
Exterior
Exterior Feature Patio(s), Deck(s)
Parking Features Garage - Front Entry, Garage Door Opener, Oversized
Garage Spaces 5.0
Utilities Available Cable TV Available, Phone Available, Water Available
Amenities Available None
Water Access N
Roof Type Architectural Shingle
Accessibility None
Porch Patio(s), Deck(s)
Road Frontage HOA
Attached Garage 1
Total Parking Spaces 5
Garage Y
Building
Lot Description Backs to Trees, Landscaping, No Thru Street
Story 2
Foundation Block
Sewer Public Sewer
Water Well
Architectural Style Coastal, Traditional
Level or Stories 2
Additional Building Above Grade, Below Grade
New Construction N
Schools
School District Indian River
Others
Pets Allowed Y
HOA Fee Include Road Maintenance
Senior Community No
Tax ID 533-19.00-736.00
Ownership Fee Simple
SqFt Source Estimated
Acceptable Financing Cash, Conventional, FHA, VA
Horse Property N
Listing Terms Cash, Conventional, FHA, VA
Financing Cash,Conventional,FHA,VA
Special Listing Condition Standard
Pets Allowed Cats OK, Dogs OK

"I am committed to supporting clients in making informed real estate decisions, providing superior service, and generating results. Please give me a call or email if you have questions; I'm here to bring value, insight, and efficiency to your real estate objectives." -Henry Jaffe






